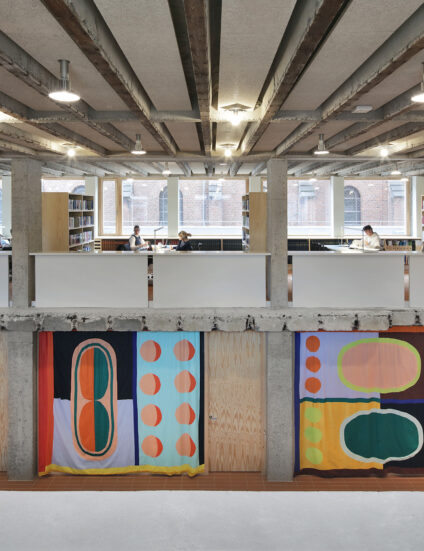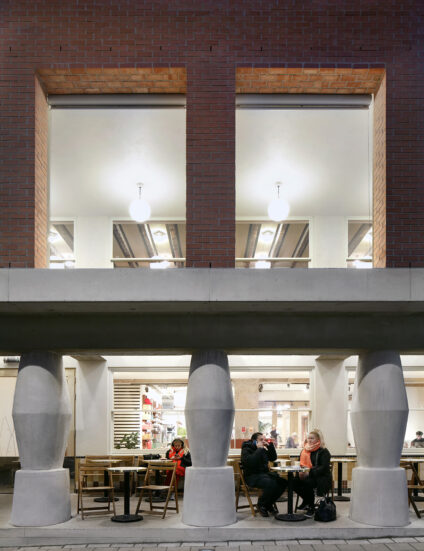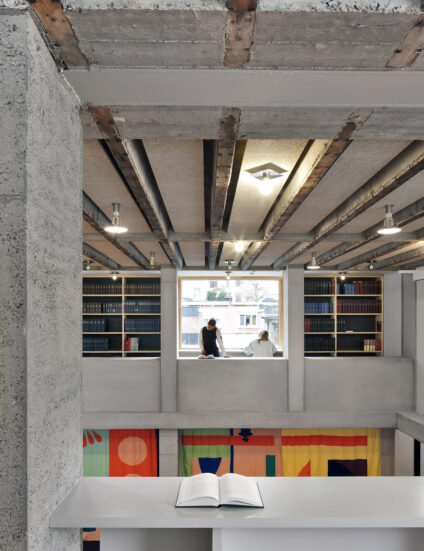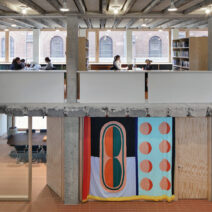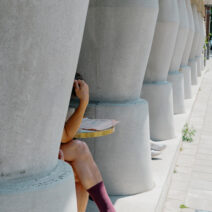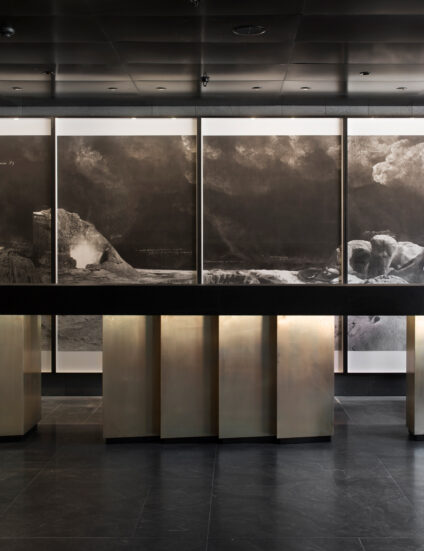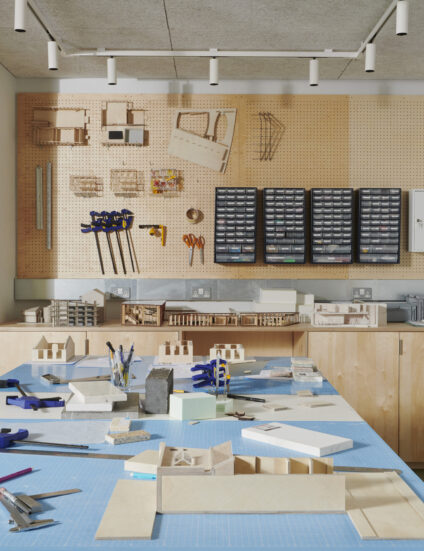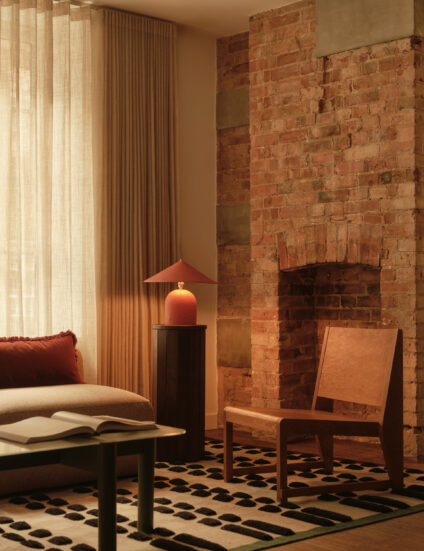PROJECT
M127 Schoups
A community focused building for an Antwerp suburb
Transforming a former police station into a new HQ and community hub
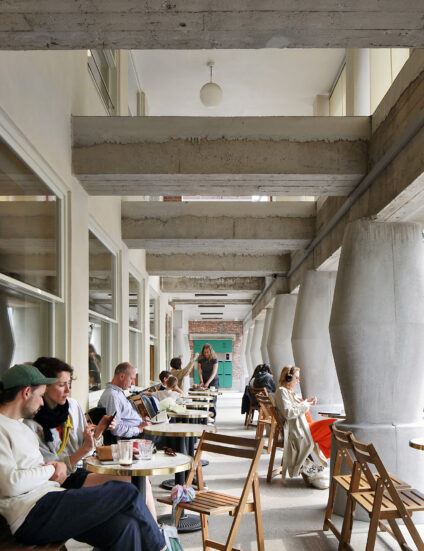
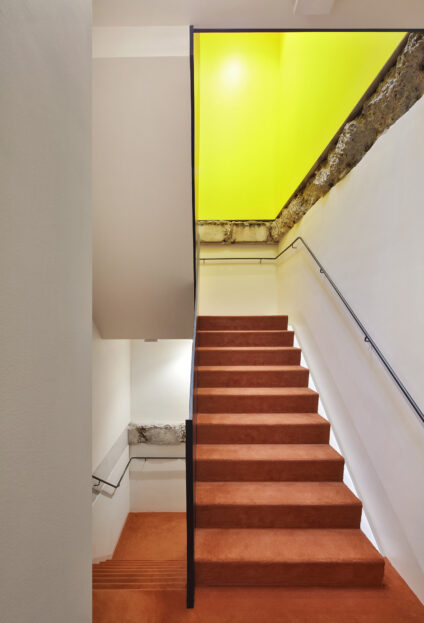
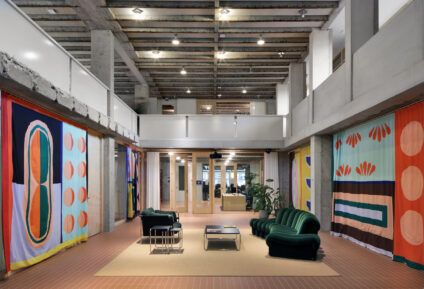
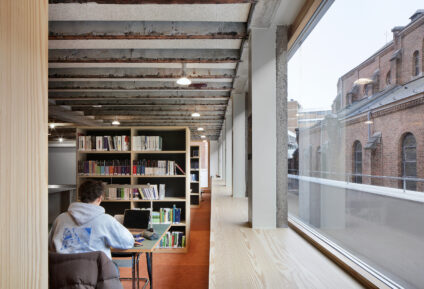
“When we engage in open and respectful dialogue, we discover not only differing interests but, more importantly, that we are complementary. This mutual exchange fosters a positive dynamic, leading to surprising, unexpected outcomes and added value. Moreover, this dynamic creates an environment ripe with unpredictable opportunities, where serendipity can thrive.”—Chris Poulissen, Client
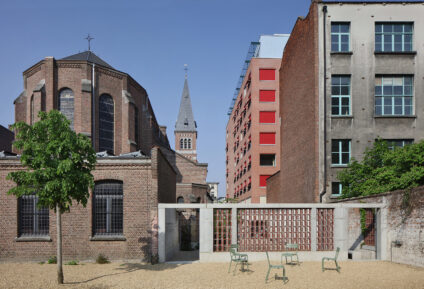
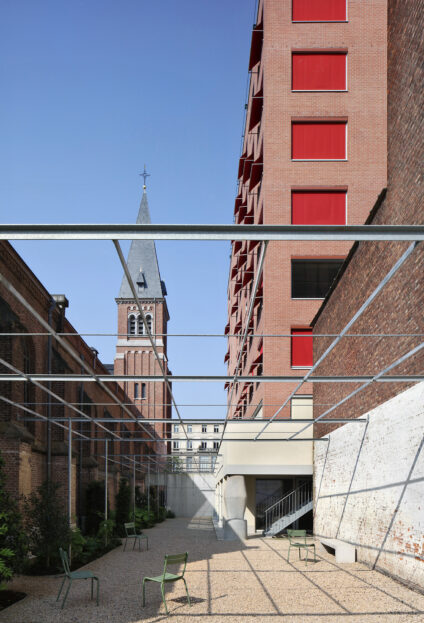
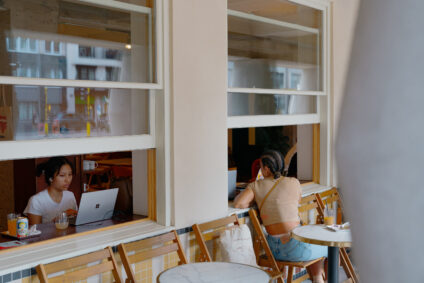
“It is a modest building but when you get closer, the storytelling and playfulness begin.”—Paul Gulati, Director at Universal Design Studio
