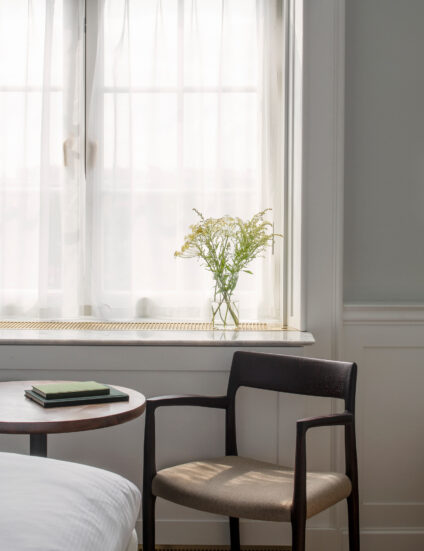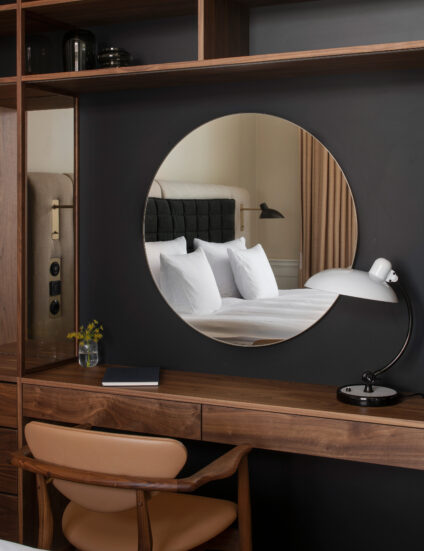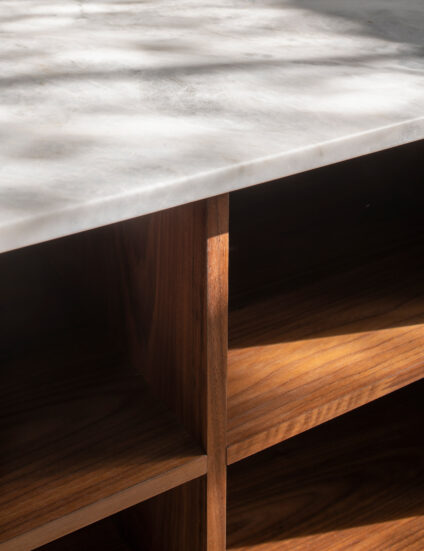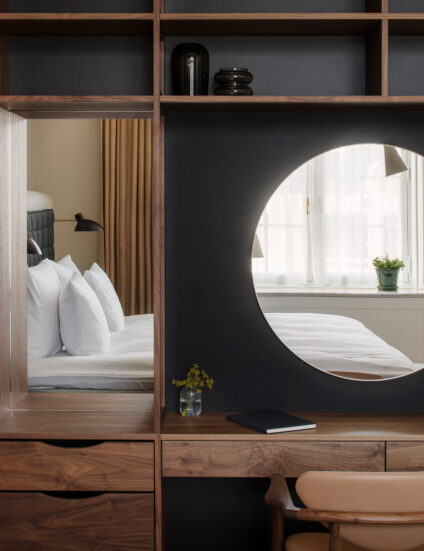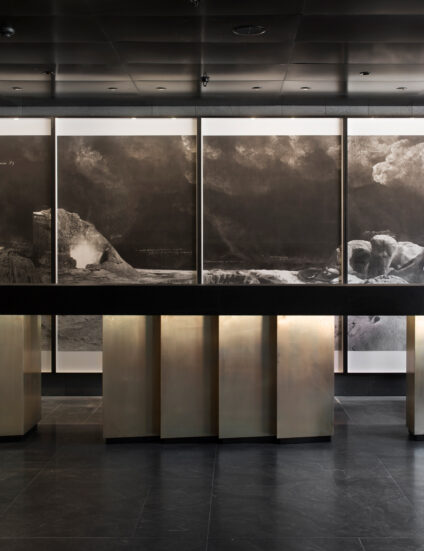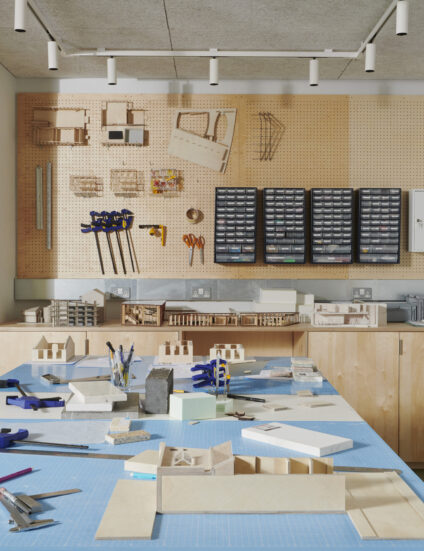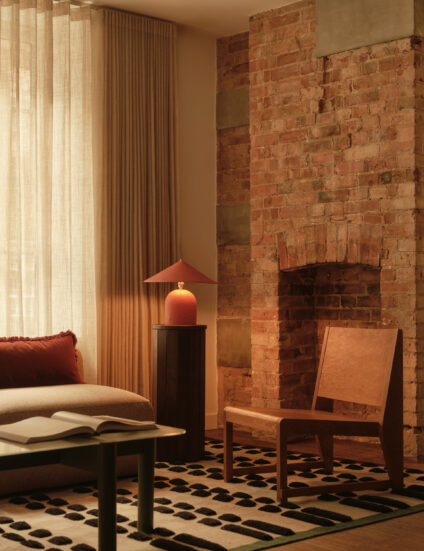PROJECT
Villa Copenhagen
An award-winning hotel redefines a landmark building in the heart of Copenhagen
Our second hotel for Nordic Choice, located in the Danish capital's former Central Post Office
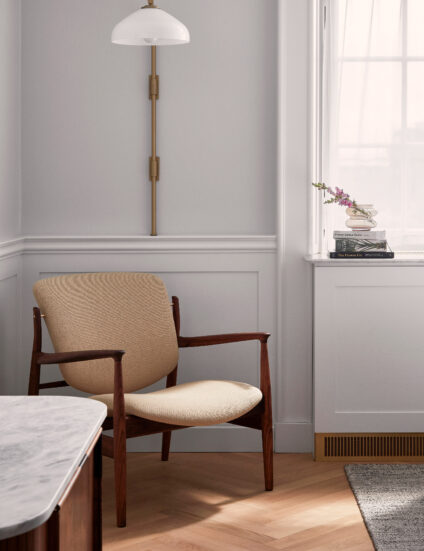
"Our vision is to complete a hotel that is unashamedly beautiful, feels good to be in, delights in its historic context, but which is also built for now and the future." — Universal Design Studio in the Villa Journal
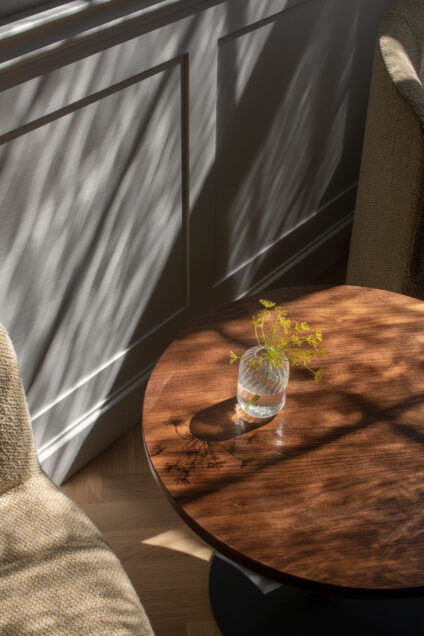
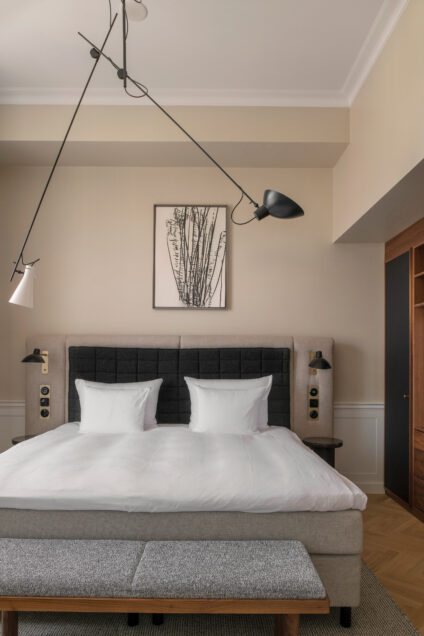
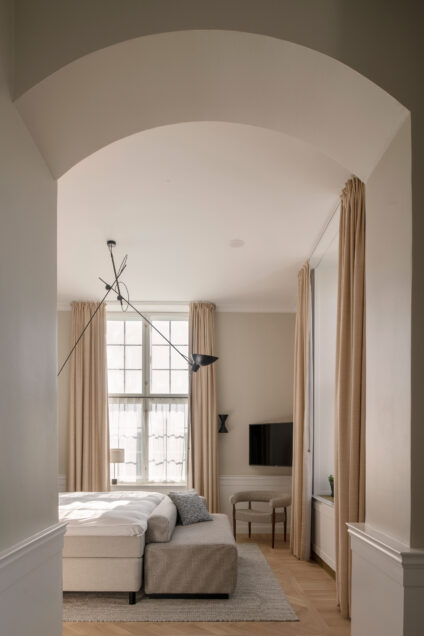
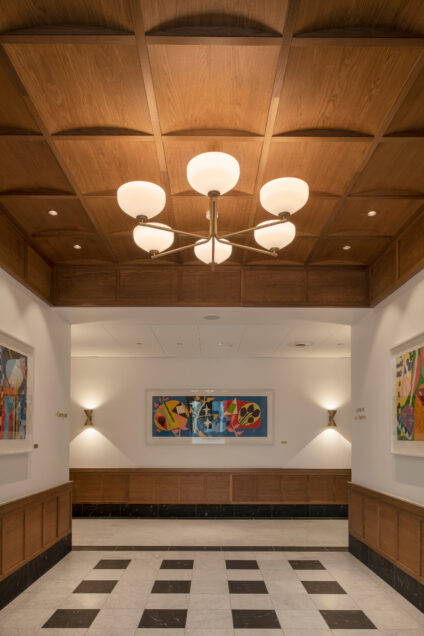
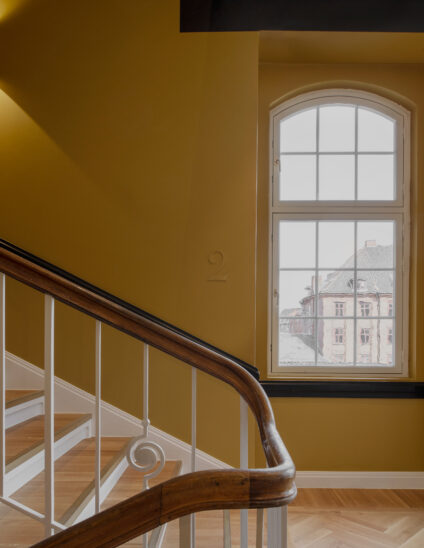
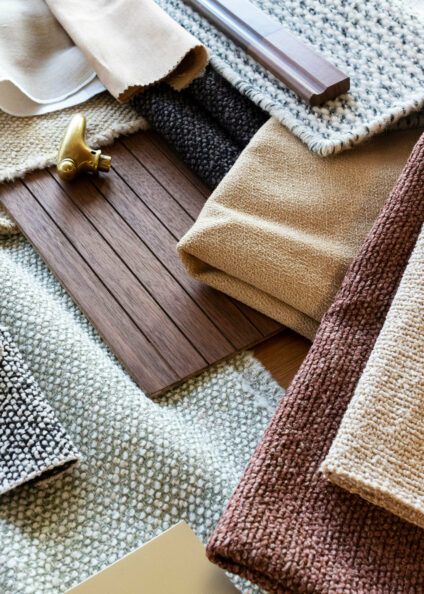
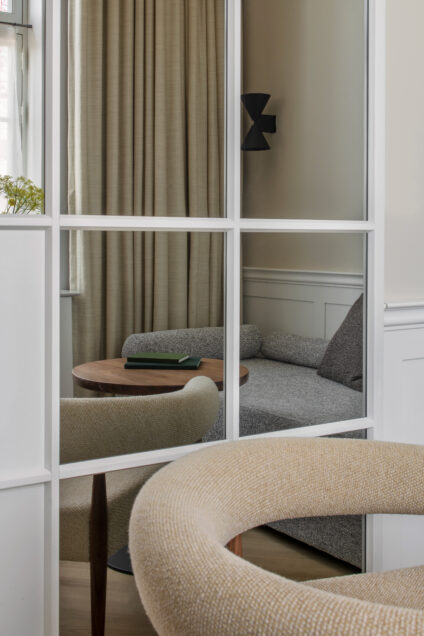
"A forgotten city center landmark has undergone an ambitious transformation into Copenhagen’s newest ‘Grande Dame.’" —Conde Nast Traveller USA, 2021
