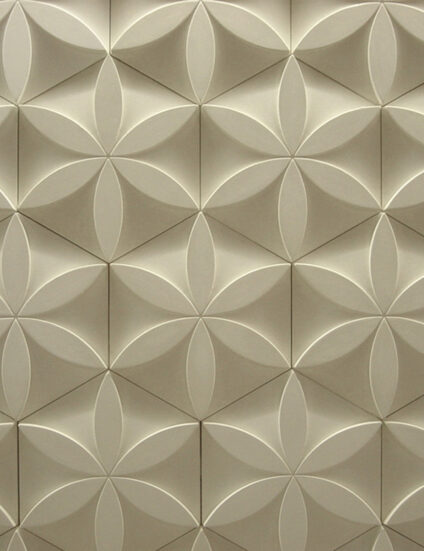PROJECT
Stella McCartney
Defining flagship retail for a new global fashion leader
Working with Stella McCartney on her first retail outposts in London and New York

Working with Stella McCartney on her first retail outposts in London and New York
