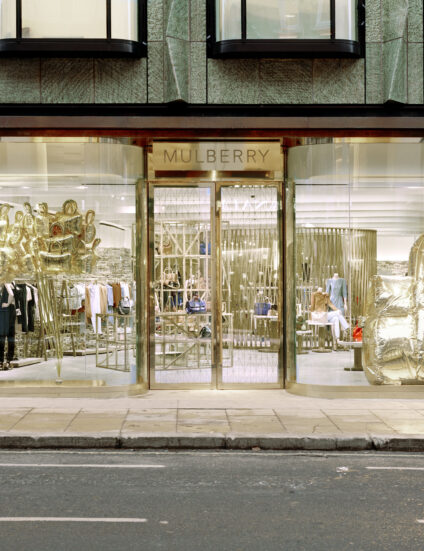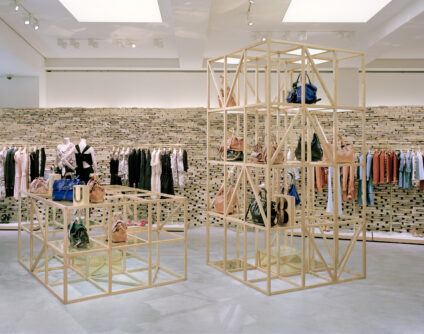The idea was to punctuate the space with a series of follies—small, pavilion-type structures that would house different collections. Arranged to create a sequence of interstitial spaces that customers could move between, through and around, these semi-permanent structures were made from oak by carpenters in Whitstable, just a few hours drive away from London. Their construction was based on elements of rural craft such as timber framing, raw beaten brass work, willow fencing and dry stone walling. As is typical with our projects, all the pieces were prototyped and tested at 1:1 in either our studio or at various workshops.
The interior shell was finished to the same standard as a modern art gallery, with polished concrete floors, acoustic plaster and daylight-simulating, energy-conserving light boxes. Within the space, fixtures made from raw oak, etched and polished brass and smooth lacquer work were designed to be loose and movable.
Ethics and aesthetics were linked from the start. Max Fordham, consulting engineers, were appointed to the project to integrate energy efficient concepts into the new store design. As a result, the store received a BREEAM rating of ‘Excellent’, and was the first on Bond Street to do so.

