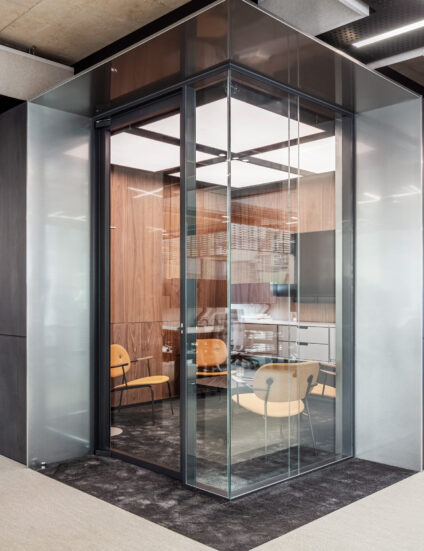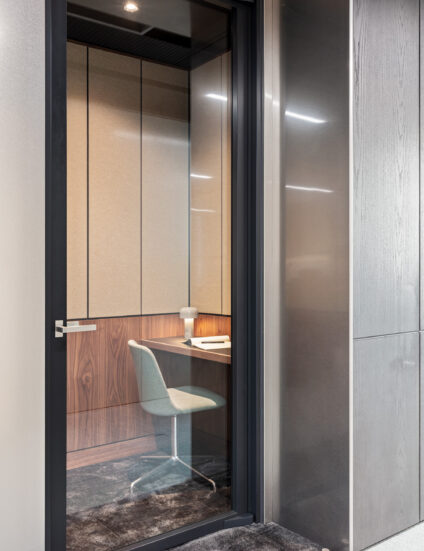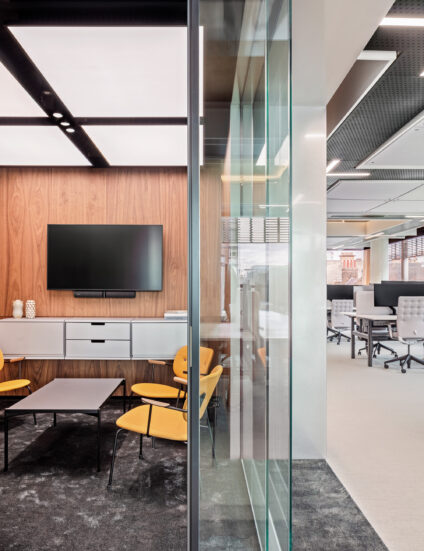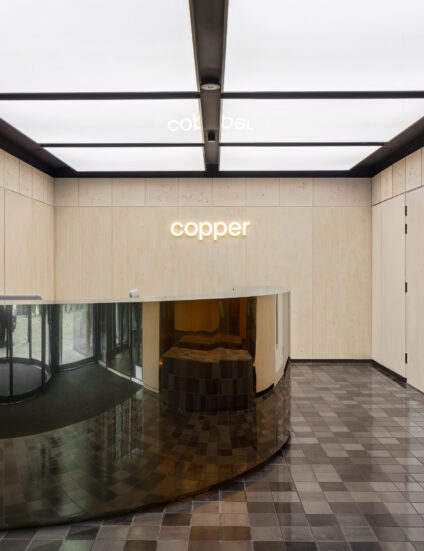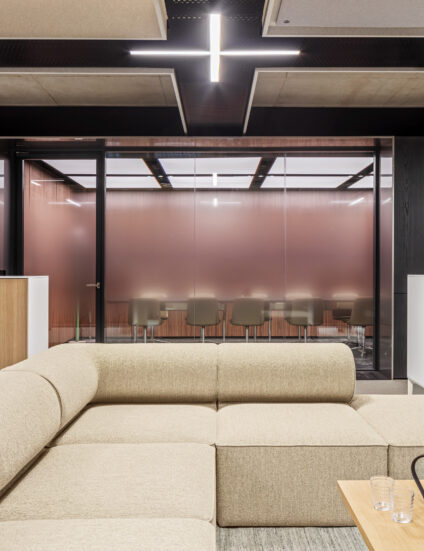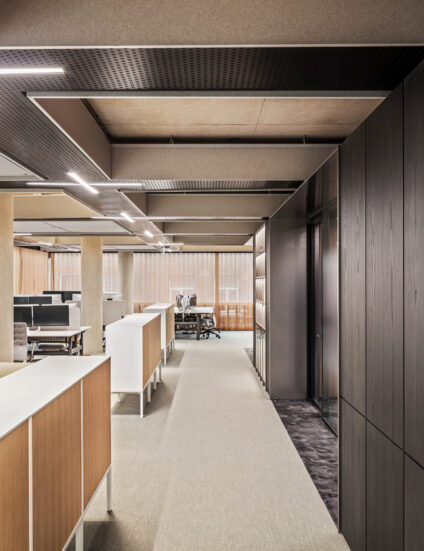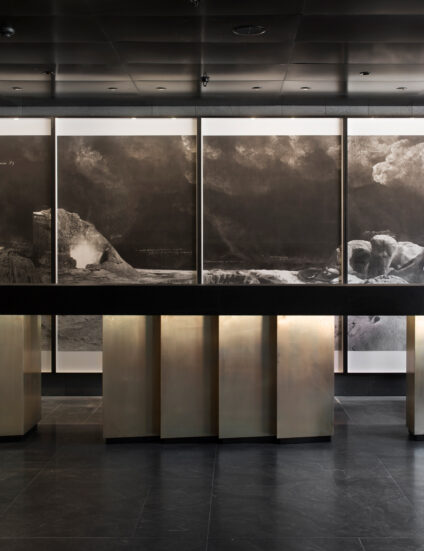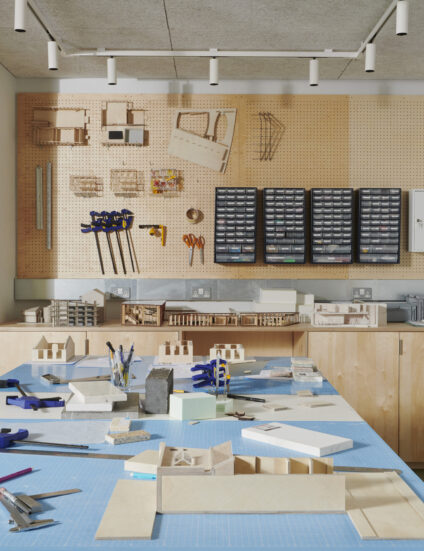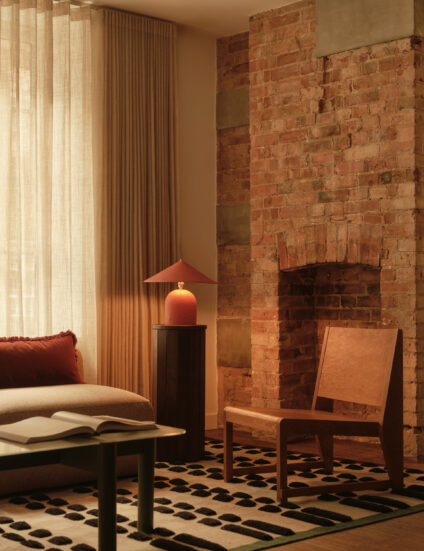PROJECT
Copper
Rethinking the archetypes of financial institutions for a new era.
A new HQ for Copper, a leading digital asset technology company dedicated to helping institutional investors safely acquire, trade and store crypto assets.
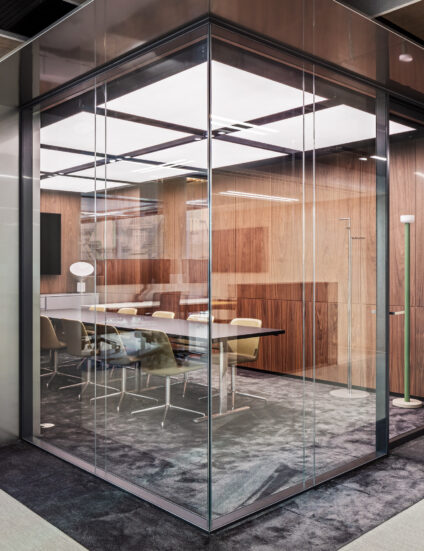
“Our aim was to create a space that juxtaposed the traditional and modern financial worlds, cemented crypto in the physical world and reinforced a sense of trust and tangibility. Part of our brief was to create a sophisticated, refined environment that not only excites, impresses and entertains but also creates a magnet for new talent.”— Carly Sweeney, Director at Universal Design Studio
“We really focused on the contrasts between the familiar and unfamiliar by juxtaposing finely crafted materials with highly engineered detailing to create a series of immersive and contextual spaces. Dramatic, plush, cinematic meeting rooms in the heart of the plan, surrounded by light filled, neutral workspaces looking out over the panoramic views of London.”— Jake Powley-Baker, Design Director at Universal.
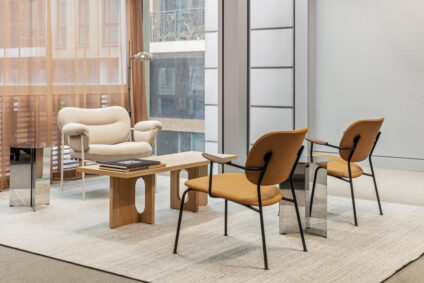
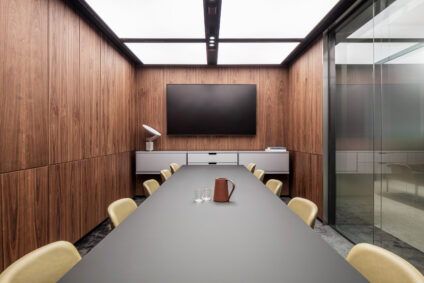
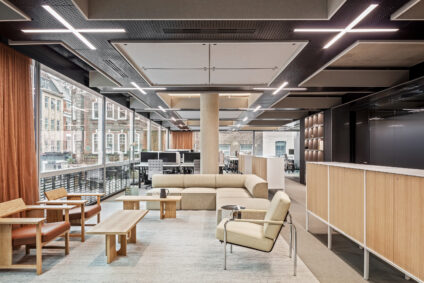
Choosing Soho was a purposeful move by Copper to bring the world of finance to a new destination in London. To highlight its arrival, we designed a curtain that can be found on each floor and runs the full perimeter of the facade. Much like old theatres or cinemas, the curtains are ‘drawn’ in the morning and close in the evening. Operated digitally, each floors’ curtain closes in unison and the studio collaborated with lighting specialists Speirs Major to animate the curtain after dark.
