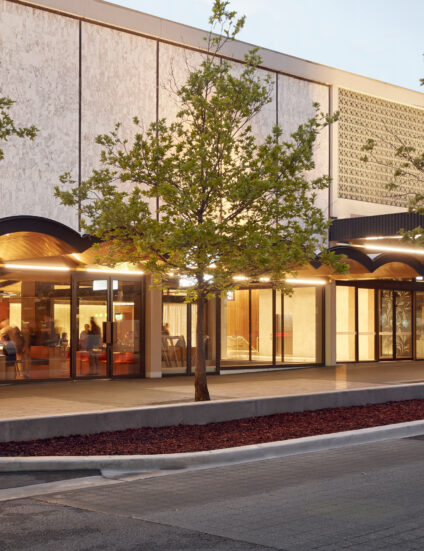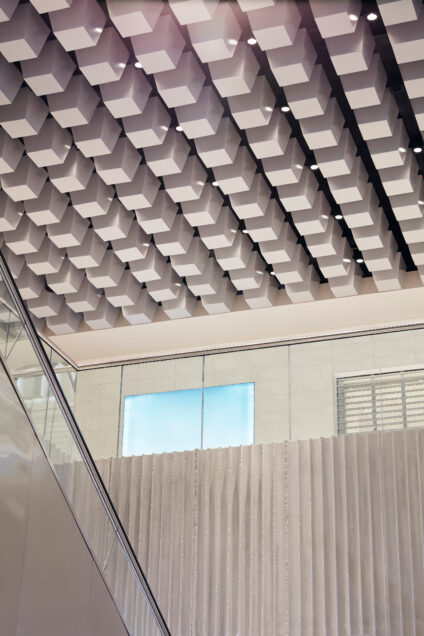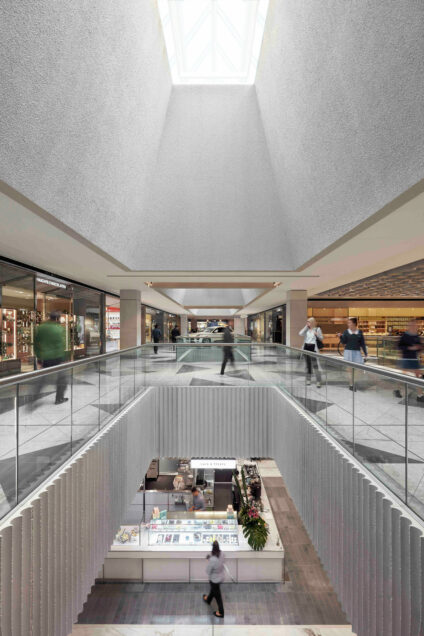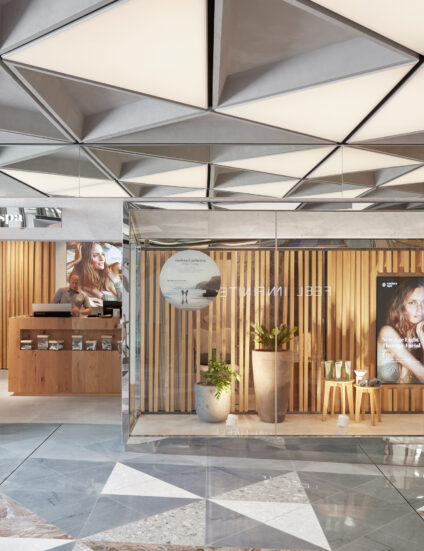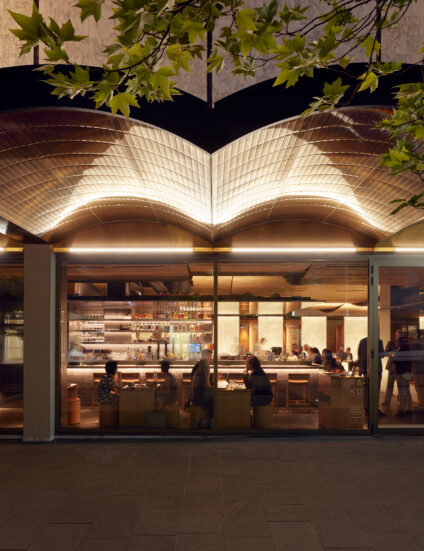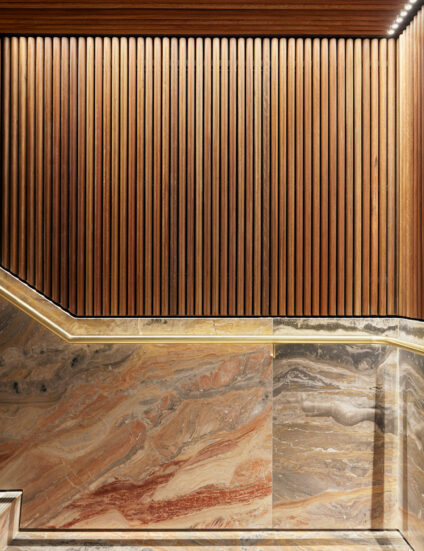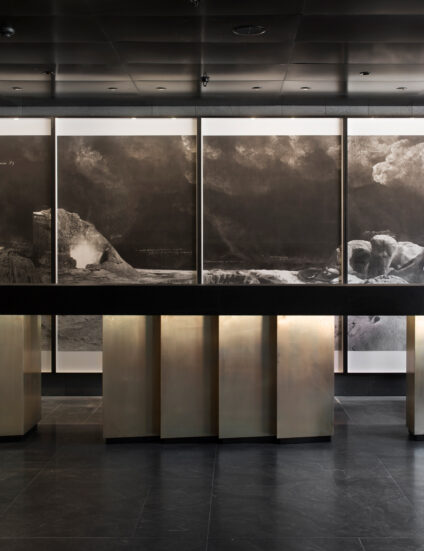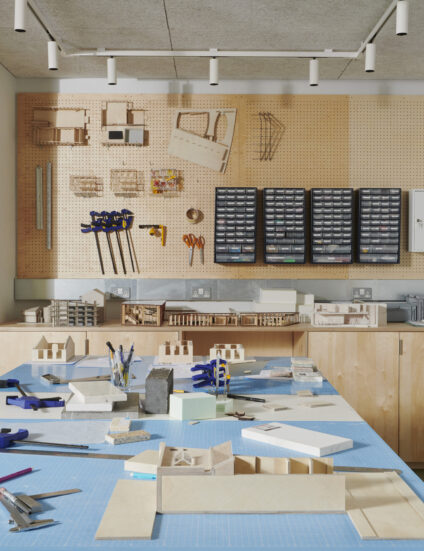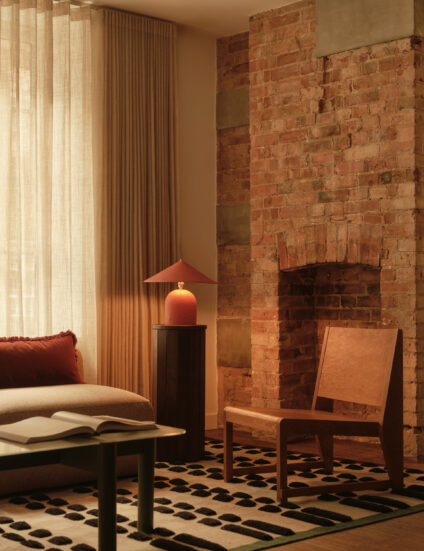In a continuing collaboration with Australian retail developer QIC Global Real Estate (QICGRE), we created the masterplan and detailed designs to restore and revitalize 14,680 sq. m of retail, public space and landscaping in Canberra, Australia, with a new masterplan and newly designed façades, interior architecture and exterior spaces.
The Canberra Centre stands as a civic centre of great significance to the locals since its first inception as Monaro Mall, opened by the prime minister Robert Menzies in 1963. A sensitive approach was necessary out of respect to the site of heritage on which it stands, as well as reviving the external facades and its expansive interior.
Urban development on this scale begins with a period of listening. For us, that meant reengaging with the aspirations of the architect of the original civic masterplan, Walter Burley, whose desire it was to create an optimistic city ‘unlike any other in the world’. Our new design maintained the Ainslie and Monaro Malls’ significance within the public realm but recognised the changing needs of today’s consumers, for whom a retail space is no longer simply about a commoditised shopping experience but better-integrated centres that offer broader civic, cultural and commercial opportunities.
The design and restoration took four years starting with extensive research and ideation through to detail design and collaboration with local manufacturers and suppliers. Details such as the arabescato marble tiles on the external facades were restored seamlessly, visiting quarries to match the tone and veining structure of the original.
