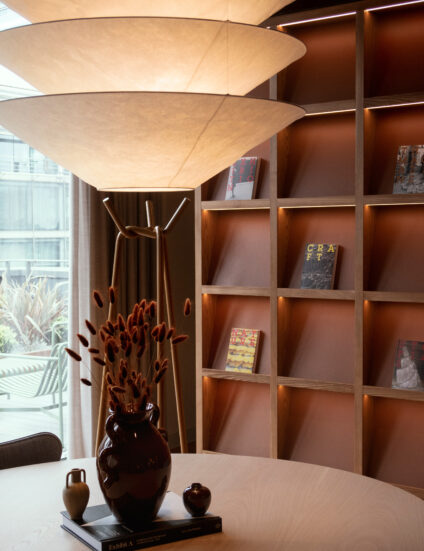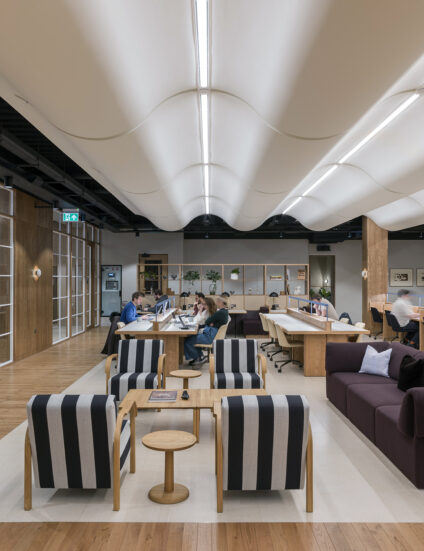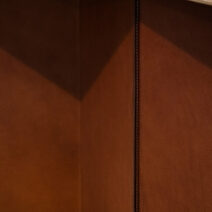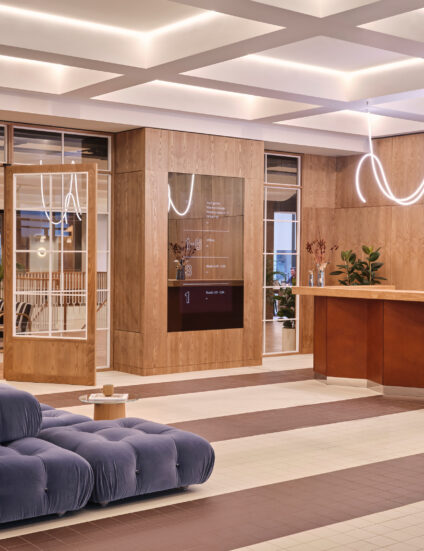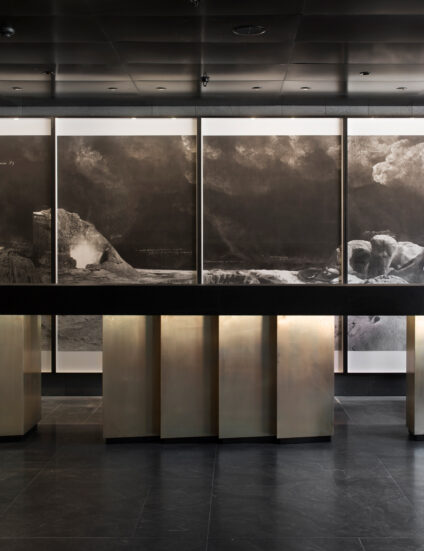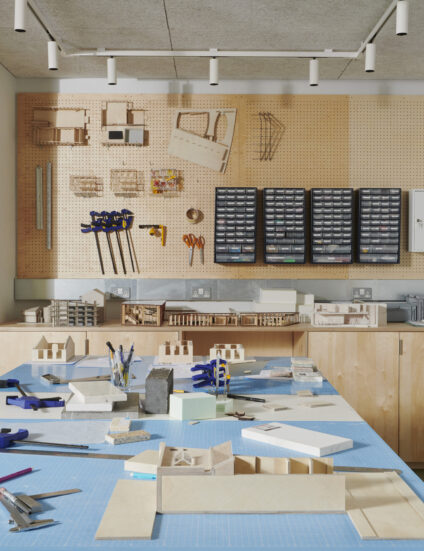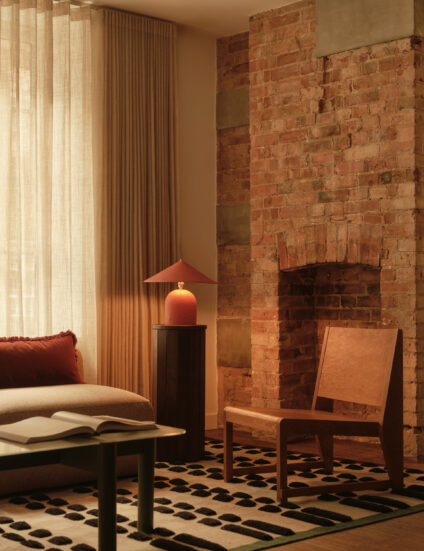PROJECT
210 Euston Road
Placemaking in London’s Knowledge Quarter
Universal Design Studio creates its fourth location for The Office Group in London
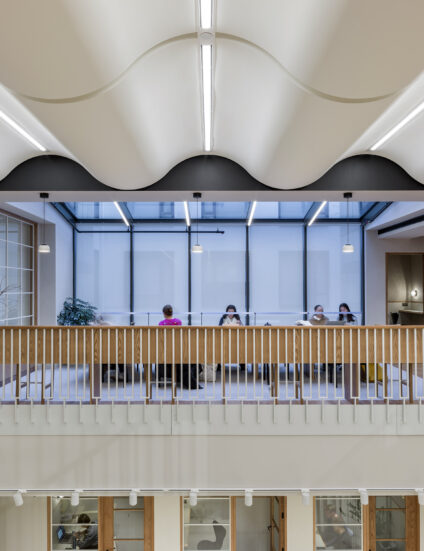
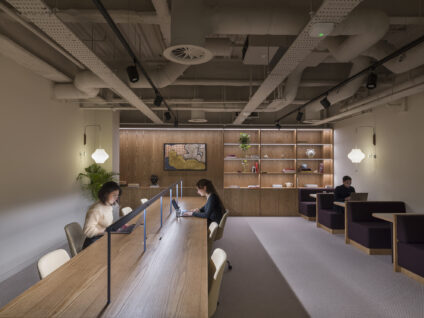
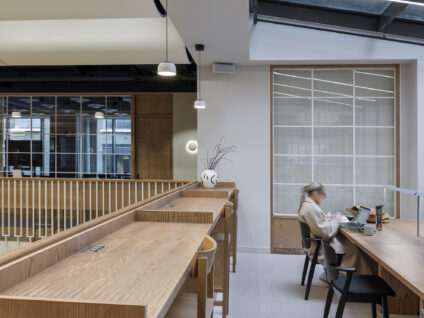
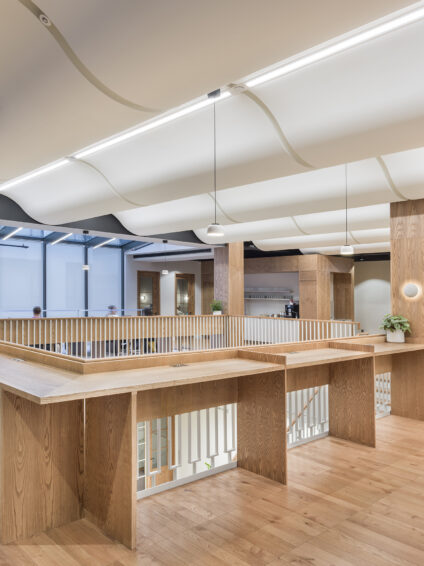
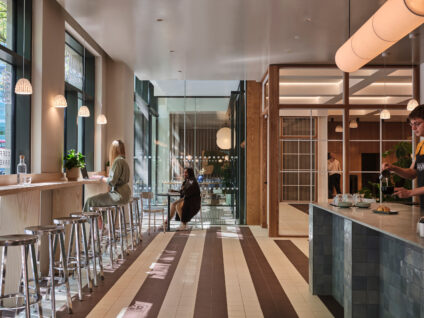
“At 210, everyone has access to the front half of the building, which hosts a cafe, large reception and a residency space. These ideas embody a contemporary institute, providing a space to exchange knowledge and ideas while naturally fostering collaboration.”
