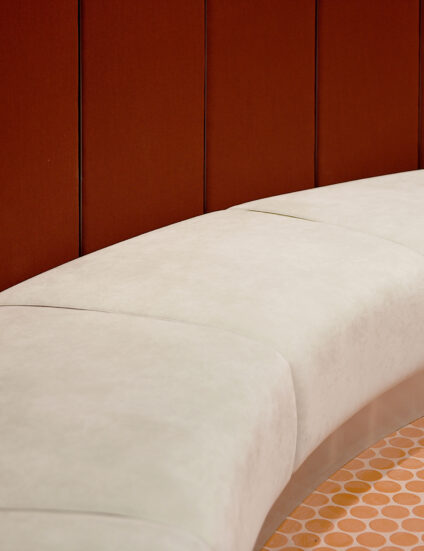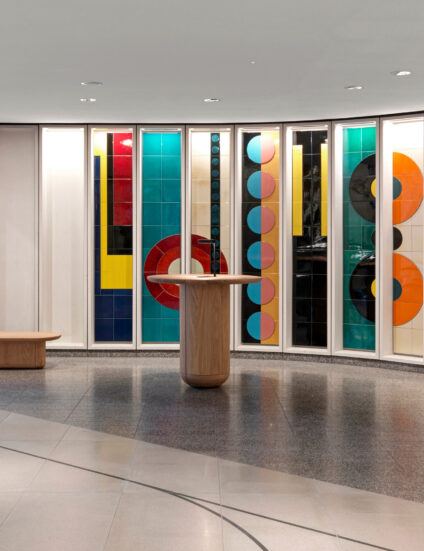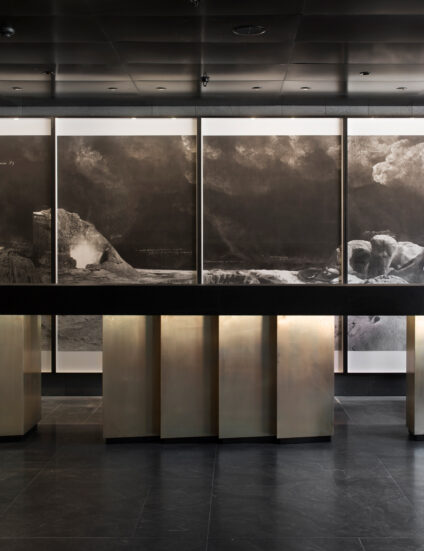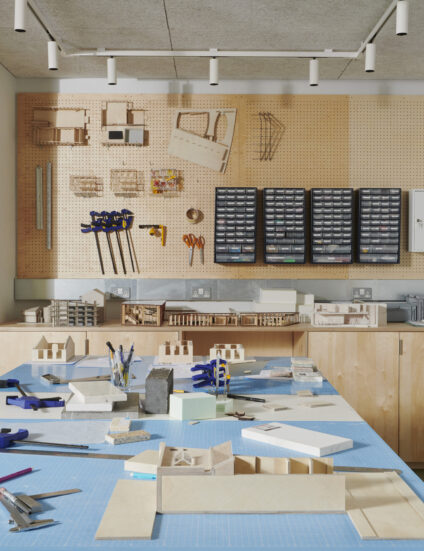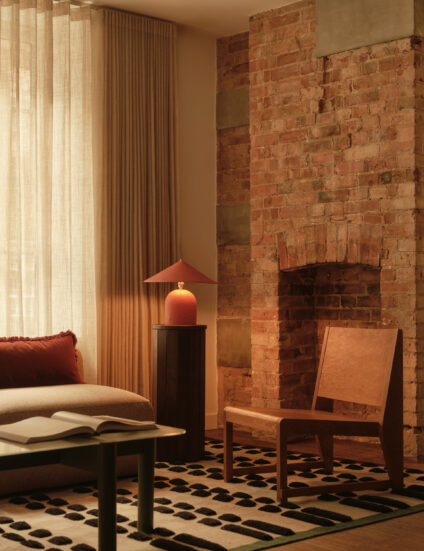PROJECT
100 Liverpool Street
A paradigm shift away from the corporate lobby
A new workspace for British Land, shortlisted for the RIBA Stirling Prize
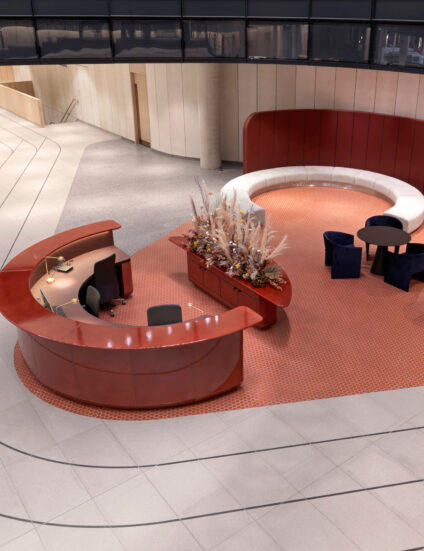
"Our concept focused on creating a series of zones across the multi-level lobbies where people are encouraged to dwell for longer periods in more activated and alternative modes of working. The various zones each have a particular emphasis and accommodate informal meetings, focused work, team collaboration and ample space for socialising." — Paul Gulati, Director at Universal Design Studio
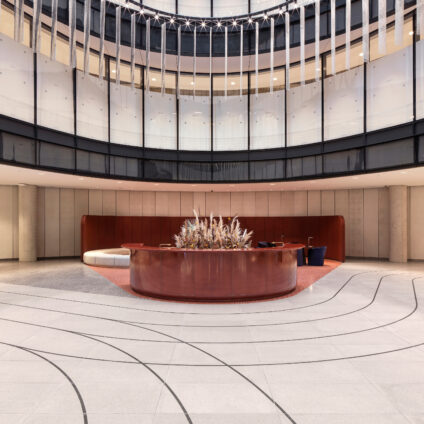
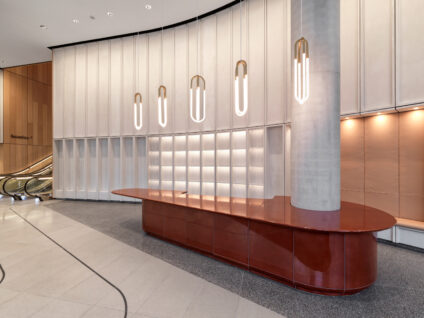
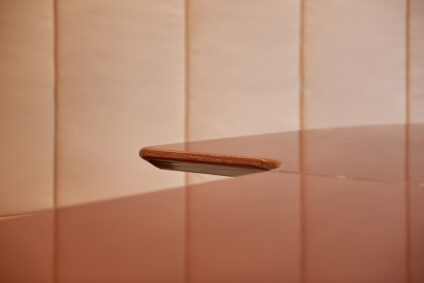
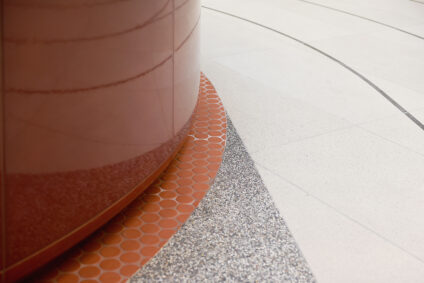
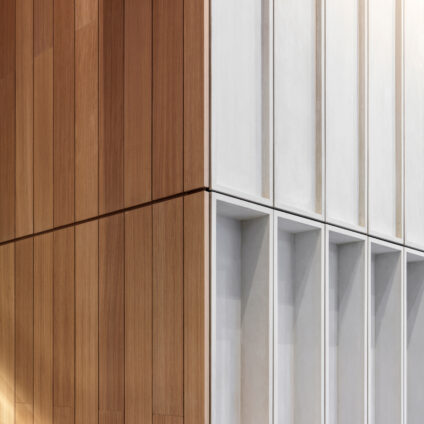
"The brief asked for a high quality, modern and flexible commercial office building that responded to the modern 24/7 lifestyle," Hopkins Architects told Dezeen.
"The building was to be as sustainable as possible with a significant increase to the retail and restaurant offer that enhanced the public realm and that created an appropriate gateway to the revamped Broadgate Estate."

